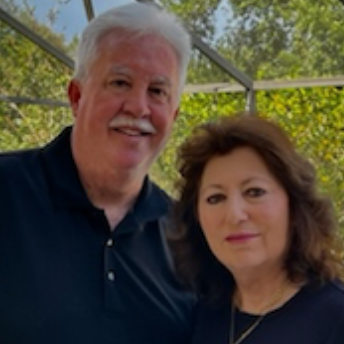Bought with RE/MAX CHAMPIONS
For more information regarding the value of a property, please contact us for a free consultation.
628 PENT ST Tarpon Springs, FL 34689
Want to know what your home might be worth? Contact us for a FREE valuation!

Our team is ready to help you sell your home for the highest possible price ASAP
Key Details
Sold Price $336,000
Property Type Single Family Home
Sub Type Single Family Residence
Listing Status Sold
Purchase Type For Sale
Square Footage 1,204 sqft
Price per Sqft $279
Subdivision Fairmount Park
MLS Listing ID TB8415465
Sold Date 09/12/25
Bedrooms 3
Full Baths 1
Half Baths 1
Construction Status Completed
HOA Y/N No
Year Built 1983
Annual Tax Amount $4,639
Lot Size 8,276 Sqft
Acres 0.19
Lot Dimensions 60x140
Property Sub-Type Single Family Residence
Source Stellar MLS
Property Description
Completely renovated 3-bedroom, 1.5-bath home in the heart of downtown Tarpon Springs with over $79,000 in UPGRADES. Recent improvements include a brand-NEW ROOF, beautifully updated bathrooms, remodeled kitchen with NEW CABINETS and appliances, fresh drywall and texture, new tile and vinyl flooring, upgraded baseboards, new interior and exterior doors, remodeled laundry area with washer and dryer, updated electrical outlets, fresh interior and exterior paint, NEW WINDOWS AND PATIO DOORS and more. A newer HVAC system (2020) adds comfort and efficiency.
The large fenced yard offers plenty of space for entertaining, pets, or gardening. Located just minutes from Fred Howard Park, sandy beaches, the famous Sponge Docks, shops, dining, and local events—this home combines modern updates with the charm of Tarpon Springs living. Best of all, no HOA and truly move-in ready!
Location
State FL
County Pinellas
Community Fairmount Park
Area 34689 - Tarpon Springs
Interior
Interior Features Open Floorplan, Primary Bedroom Main Floor, Thermostat
Heating Central
Cooling Central Air
Flooring Luxury Vinyl, Tile
Fireplace false
Appliance Dishwasher, Dryer, Electric Water Heater, Washer
Laundry Inside
Exterior
Exterior Feature Lighting, Sliding Doors
Utilities Available Electricity Available
Roof Type Shingle
Garage false
Private Pool No
Building
Story 1
Entry Level One
Foundation Block
Lot Size Range 0 to less than 1/4
Sewer Septic Tank
Water Public
Structure Type Block,Frame
New Construction false
Construction Status Completed
Others
Senior Community No
Ownership Fee Simple
Acceptable Financing Cash, Conventional
Listing Terms Cash, Conventional
Special Listing Condition None
Read Less

© 2025 My Florida Regional MLS DBA Stellar MLS. All Rights Reserved.
GET MORE INFORMATION



