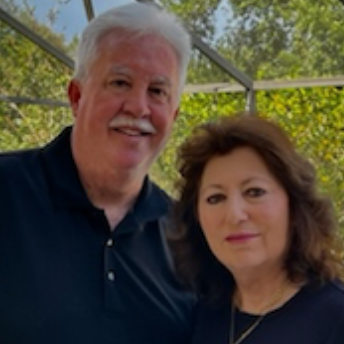Bought with KELLER WILLIAMS ADVANTAGE 2 REALTY
For more information regarding the value of a property, please contact us for a free consultation.
11566 ACOSTA AVE Orlando, FL 32836
Want to know what your home might be worth? Contact us for a FREE valuation!

Our team is ready to help you sell your home for the highest possible price ASAP
Key Details
Sold Price $555,000
Property Type Single Family Home
Sub Type Single Family Residence
Listing Status Sold
Purchase Type For Sale
Square Footage 2,115 sqft
Price per Sqft $262
Subdivision Mabel Bridge Ph 4
MLS Listing ID O6030931
Sold Date 06/27/22
Bedrooms 4
Full Baths 2
Construction Status Completed
HOA Fees $90/qua
HOA Y/N Yes
Annual Recurring Fee 1084.0
Year Built 2013
Annual Tax Amount $4,085
Lot Size 6,969 Sqft
Acres 0.16
Property Sub-Type Single Family Residence
Source Stellar MLS
Property Description
Fabulous Home located in Mabel Bridge subdivision, minutes from Disney World, Lakeside Village shopping complex and Windermere Preparatory School. This beautifully maintained home has it all! Upon entering the Front Door, a light-filled Foyer offers a rich preview of this immaculate home. This 4 bedroom 2 bath home offers a ton of upgrades. The kitchen has Wood Cabinets with Crown Molding, Corian Counters, Stainless Steel Appliances, Subway Tile Backsplash, Double Oven and a Walk-in Pantry just to name a few. The home includes Wood-Style Porcelain Tile throughout, Window Blinds, Ceiling Fans, whole home Water Filtration System and is Pre-Wired for CAT-5 throughout the home. The Great Room includes recessed lighting and Sliding Doors & flows naturally to a large covered & screened-in back Porch, which is shaded by 2 mature Oak Trees and surrounded by vinyl Fencing for privacy. The Owners' Retreat is quite spacious & features a large Walk-in Closet with Custom Built-in Cabinetry. The stunning Master Bathroom includes a separate Private Water Closet, a Double Sink Vanity, Glass Enclosed Shower & Separate Garden Tub. Guest Bedroom #2 features a large Walk-in Closet. Guest Bedroom #3 features an Oversized Closet. Guest Bedroom #4 has been upgraded with Custom Cabinetry in place of the closet and can be utilized as an office. The Guest Bathroom includes a Double Sink Vanity and Shower/Tub Combo. The Laundry Room has plenty of space and shelving. The Utility/Mudroom Area has been updated with Custom Built-in Cabinetry to organize everything! The Energy Conservation Features of this home are numerous & include Insulated Exterior Walls, TechShield Radiant Barrier, R-30 Insulation in all ceilings, Insulated Garage Doors and Low-E Dual Pane Insulated Windows. Community amenities include resort-style pool/cabana, putting green, soccer field & playgrounds. This home is Truly a MUST SEE! Call for your showing today!
Location
State FL
County Orange
Community Mabel Bridge Ph 4
Area 32836 - Orlando/Dr. Phillips/Bay Vista
Zoning P-D
Interior
Interior Features Built-in Features, Ceiling Fans(s), Eat-in Kitchen, High Ceilings, Kitchen/Family Room Combo, Master Bedroom Main Floor, Open Floorplan, Solid Surface Counters, Split Bedroom, Stone Counters, Thermostat, Walk-In Closet(s), Window Treatments
Heating Central, Electric, Heat Pump
Cooling Central Air
Flooring Ceramic Tile
Furnishings Unfurnished
Fireplace false
Appliance Dishwasher, Disposal, Dryer, Microwave, Range, Refrigerator, Washer, Water Filtration System
Laundry Inside, Laundry Room
Exterior
Exterior Feature Irrigation System, Lighting, Private Mailbox, Sidewalk, Sliding Doors
Parking Features Driveway, Garage Door Opener, Ground Level, Guest
Garage Spaces 2.0
Fence Fenced, Vinyl
Community Features Pool
Utilities Available Cable Available, Electricity Available, Electricity Connected, Phone Available, Public, Underground Utilities, Water Connected
Roof Type Shingle
Porch Covered, Front Porch, Patio, Porch, Rear Porch, Screened
Attached Garage true
Garage true
Private Pool No
Building
Lot Description Sidewalk, Paved
Story 1
Entry Level One
Foundation Slab
Lot Size Range 0 to less than 1/4
Sewer Public Sewer
Water Public
Structure Type Block,Stucco
New Construction false
Construction Status Completed
Schools
Elementary Schools Castleview Elementary
Middle Schools Horizon West Middle School
High Schools Windermere High School
Others
Pets Allowed Yes
Senior Community No
Ownership Fee Simple
Monthly Total Fees $90
Acceptable Financing Cash, Conventional
Membership Fee Required Required
Listing Terms Cash, Conventional
Special Listing Condition None
Read Less

© 2025 My Florida Regional MLS DBA Stellar MLS. All Rights Reserved.
GET MORE INFORMATION



