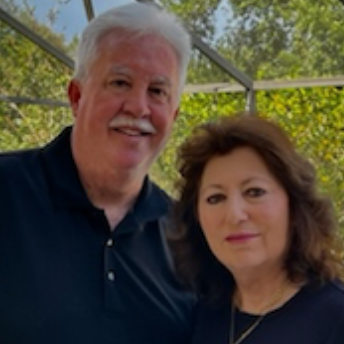Bought with ENGINE REALTY INC
For more information regarding the value of a property, please contact us for a free consultation.
9007 HERITAGE BAY CIR Orlando, FL 32836
Want to know what your home might be worth? Contact us for a FREE valuation!

Our team is ready to help you sell your home for the highest possible price ASAP
Key Details
Sold Price $786,000
Property Type Single Family Home
Sub Type Single Family Residence
Listing Status Sold
Purchase Type For Sale
Square Footage 3,196 sqft
Price per Sqft $245
Subdivision Heritage Bay Ph 02
MLS Listing ID O5990273
Sold Date 01/14/22
Bedrooms 4
Full Baths 4
HOA Fees $189/ann
HOA Y/N Yes
Annual Recurring Fee 2275.0
Year Built 1999
Annual Tax Amount $6,874
Lot Size 0.270 Acres
Acres 0.27
Lot Dimensions 80X163X75X144
Property Sub-Type Single Family Residence
Source Stellar MLS
Property Description
This remodeled, upgraded and spacious pool home is calling your name! With 4 bedrooms, 4 bathrooms, an office and 3,196 sq ft in an open floor plan, it'll be hard for you to not fall in love. Upon entering the home, you'll immediately notice the high ceilings and large windows throughout, which add a feeling of airiness to the space. The formal living room and dining room sit in the center of the home, which makes entertaining family and friends a breeze! To one side of the entrance, you'll find the sizable master bedroom, complete with direct access to the screened-in lanai, high ceilings and ample storage space. The connecting master bath includes a large dual vanity, a soaking tub and walk-in shower; it will feel like your own personal spa! The master bath connects to a home office space, which could be another bedroom or a convenient area for someone adjusting to working from home! Heading towards the other side of the home you'll find the gourmet kitchen with 42” cabinets, full extension tongue & groove with soft close drawers, double ovens, upgraded appliances, and a wine chiller all wrapped in a chic design that any level chef is sure to fall in love with. Heading up the stairs, you'll find the additional bedroom/bonus space with a bathroom, perfect for a home movie theater, game room or bedroom for a family member who needs a little more space. The additional bedrooms also include their own bathrooms, as well as plenty of storage and natural lighting so everyone in the family can feel right at home. Through the back door you'll find a laundry list of sought-after features, including the screened-in lanai with a dazzling pool & spa, a spacious back yard for the four-legged friends to roam around, new exterior paint (2020), a tile roof, a three-car garage; the list goes on and on! Conveniently located in the heart of Dr. Phillips with ease of access to major highways, attractions, the Orlando International Airport and so much more! If you're not wanting to drive too far, the gated neighborhood of Phillips Landing provides an ample number of amenities such as playgrounds, basketball courts, tennis courts and a lakefront dock with access to Sand Lake, so you'll always have something fun to do! Don't miss out on this beautiful home in an amazing location, schedule your private showing TODAY!
Location
State FL
County Orange
Community Heritage Bay Ph 02
Area 32836 - Orlando/Dr. Phillips/Bay Vista
Zoning R-L-D
Rooms
Other Rooms Den/Library/Office, Formal Dining Room Separate, Formal Living Room Separate, Inside Utility
Interior
Interior Features Cathedral Ceiling(s), Ceiling Fans(s), Crown Molding, Eat-in Kitchen, High Ceilings, Kitchen/Family Room Combo, Master Bedroom Main Floor, Open Floorplan, Solid Surface Counters, Split Bedroom, Tray Ceiling(s), Walk-In Closet(s), Window Treatments
Heating Electric, Zoned
Cooling Central Air
Flooring Carpet, Tile
Fireplace false
Appliance Dishwasher, Disposal, Dryer, Microwave, Range, Range Hood, Refrigerator, Washer, Wine Refrigerator
Laundry Inside, Laundry Room
Exterior
Exterior Feature Irrigation System, Sidewalk, Sliding Doors
Parking Features Driveway, Garage Door Opener
Garage Spaces 3.0
Pool Child Safety Fence, Gunite, Screen Enclosure, Solar Heat, Tile
Community Features Deed Restrictions, Fishing, Gated, Park, Playground
Utilities Available BB/HS Internet Available, Electricity Connected, Public, Sewer Connected, Street Lights, Underground Utilities, Water Connected
Amenities Available Basketball Court, Dock, Gated, Playground, Security, Tennis Court(s)
Water Access 1
Water Access Desc Lake,Lake - Chain of Lakes
View Pool
Roof Type Tile
Porch Covered, Patio, Screened
Attached Garage true
Garage true
Private Pool Yes
Building
Lot Description Sidewalk, Paved, Private
Story 2
Entry Level Two
Foundation Slab
Lot Size Range 1/4 to less than 1/2
Sewer Public Sewer
Water Public
Architectural Style Contemporary
Structure Type Block,Stucco
New Construction false
Schools
Elementary Schools Bay Meadows Elem
Middle Schools Southwest Middle
High Schools Lake Buena Vista High School
Others
Pets Allowed Yes
HOA Fee Include Guard - 24 Hour
Senior Community No
Ownership Fee Simple
Monthly Total Fees $189
Acceptable Financing Cash, Conventional, FHA, VA Loan
Membership Fee Required Required
Listing Terms Cash, Conventional, FHA, VA Loan
Special Listing Condition None
Read Less

© 2025 My Florida Regional MLS DBA Stellar MLS. All Rights Reserved.
GET MORE INFORMATION



