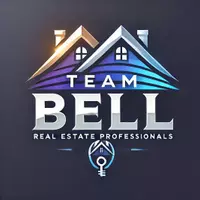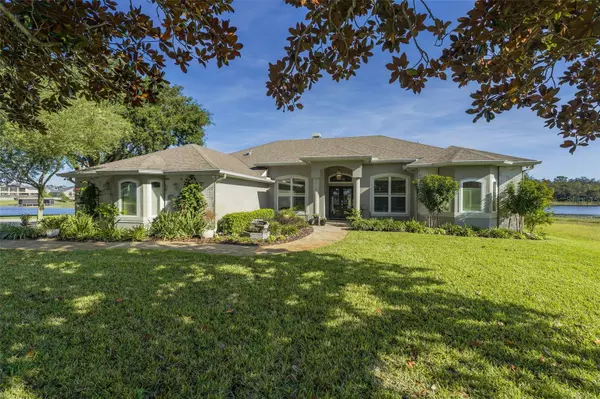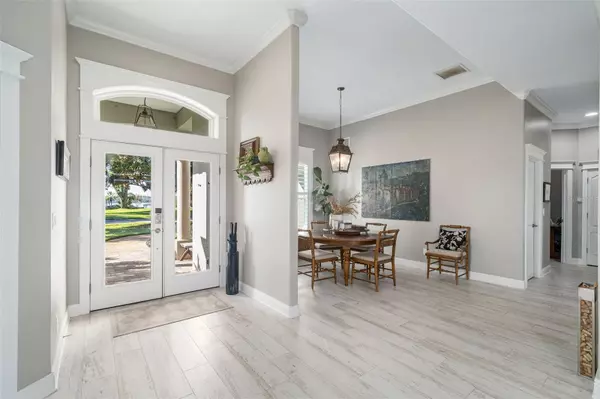16744 BAY CLUB DR Clermont, FL 34711

UPDATED:
Key Details
Property Type Single Family Home
Sub Type Single Family Residence
Listing Status Active
Purchase Type For Sale
Square Footage 3,758 sqft
Price per Sqft $451
Subdivision Magnolia Bay Sub
MLS Listing ID O6362823
Bedrooms 5
Full Baths 4
Construction Status Completed
HOA Fees $1,500/ann
HOA Y/N Yes
Annual Recurring Fee 1500.0
Year Built 1998
Annual Tax Amount $8,262
Lot Size 0.880 Acres
Acres 0.88
Lot Dimensions Irregular
Property Sub-Type Single Family Residence
Source Stellar MLS
Property Description
The bright, open interior centers around a gourmet kitchen with KitchenAid appliances, Thermador gas cooktop, double ovens, custom cabinetry, and a large island ideal for entertaining. Multiple living spaces flow seamlessly to the outdoors, where you'll find a screened-in pool, covered lanai, and a beautifully landscaped backyard leading down to the water.
A private boathouse with lift provides direct access to one of Central Florida's premier lakes—perfect for boating, skiing, and sunset cruises. Additional outdoor amenities include a lakeside fire pit area and generous patio space for gatherings.
Timeless, updated, and designed for true Florida living, this home offers the perfect blend of comfort, style, and waterfront adventure.
Location
State FL
County Lake
Community Magnolia Bay Sub
Area 34711 - Clermont
Zoning R-2
Rooms
Other Rooms Den/Library/Office, Formal Dining Room Separate, Formal Living Room Separate, Great Room, Inside Utility
Interior
Interior Features Ceiling Fans(s), Kitchen/Family Room Combo, Primary Bedroom Main Floor, Solid Wood Cabinets, Split Bedroom, Stone Counters, Thermostat, Vaulted Ceiling(s), Walk-In Closet(s), Window Treatments
Heating Central, Electric
Cooling Central Air
Flooring Tile
Fireplaces Type Gas, Living Room, Masonry
Furnishings Negotiable
Fireplace true
Appliance Built-In Oven, Convection Oven, Cooktop, Dishwasher, Disposal, Dryer, Electric Water Heater, Exhaust Fan, Freezer, Kitchen Reverse Osmosis System, Microwave, Range, Range Hood, Refrigerator, Touchless Faucet, Washer, Water Purifier, Water Softener, Wine Refrigerator
Laundry Electric Dryer Hookup, Inside, Laundry Room
Exterior
Exterior Feature Fire Pit, French Doors, Rain Gutters, Sidewalk
Parking Features Circular Driveway, Driveway, Electric Vehicle Charging Station(s), Garage Door Opener, Garage Faces Side, On Street
Garage Spaces 2.0
Pool Child Safety Fence, Gunite, Heated, In Ground, Lighting, Outside Bath Access, Screen Enclosure, Solar Heat, Tile
Community Features Association Recreation - Owned, Deed Restrictions, Gated Community - No Guard, Playground, Tennis Court(s), Street Lights
Utilities Available Cable Available, Electricity Connected, Propane, Public, Sprinkler Well, Underground Utilities, Water Connected
Amenities Available Pickleball Court(s), Playground, Tennis Court(s)
Waterfront Description Lake Front
View Y/N Yes
Water Access Yes
Water Access Desc Lake
View Trees/Woods, Water
Roof Type Shingle
Porch Covered, Enclosed, Porch, Rear Porch, Screened
Attached Garage true
Garage true
Private Pool Yes
Building
Lot Description Cul-De-Sac, In County, Irregular Lot, Landscaped, Oversized Lot, Sidewalk, Street Dead-End, Paved, Private
Story 1
Entry Level One
Foundation Slab
Lot Size Range 1/2 to less than 1
Sewer Septic Tank
Water Well
Structure Type Block,Stucco
New Construction false
Construction Status Completed
Schools
Elementary Schools Grassy Lake Elementary
Middle Schools East Ridge Middle
High Schools East Ridge High
Others
Pets Allowed Yes
HOA Fee Include Common Area Taxes,Escrow Reserves Fund,Private Road
Senior Community No
Ownership Fee Simple
Monthly Total Fees $125
Acceptable Financing Cash, Conventional
Membership Fee Required Required
Listing Terms Cash, Conventional
Special Listing Condition None
Virtual Tour https://www.propertypanorama.com/instaview/stellar/O6362823

GET MORE INFORMATION





