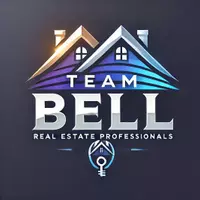1471 GLADYS CIR Dunedin, FL 34698

UPDATED:
Key Details
Property Type Single Family Home
Sub Type Single Family Residence
Listing Status Active
Purchase Type For Sale
Square Footage 1,279 sqft
Price per Sqft $422
Subdivision Lakeside Terrace 1St Add
MLS Listing ID TB8445877
Bedrooms 3
Full Baths 2
Construction Status Fixer
HOA Y/N No
Year Built 1960
Annual Tax Amount $609
Lot Size 7,840 Sqft
Acres 0.18
Lot Dimensions 72x110
Property Sub-Type Single Family Residence
Source Stellar MLS
Property Description
This three-bedroom, two-bath home with a large one-car garage is perfectly located just minutes from Downtown Dunedin, the Pinellas Trail, and Honeymoon Island. Completely remodeled inside and out, it features smooth-finish walls and ceilings, a new roof, and beautiful modern finishes throughout.
The brand-new kitchen shines with quartz countertops, 36” shaker cabinets with crown molding, gold accents, stainless-steel appliances, and recessed lighting. Both bathrooms feature designer finishes with custom tile work, quartz counters, and elegant gold fixtures. The primary suite includes a stunning attached bath, while French doors lead to the third bedroom, which could also serve perfectly as a home office or den.
Outside, you'll find a large yard shaded by gorgeous live oaks, with attractive front landscaping and plenty of space to add a pool or create your dream outdoor retreat. Additional highlights include a 2018 A/C, new paint, new electrical, new plumbing, new flooring throughout, and an open, light-filled layout ideal for entertaining.
Experience the ultimate Dunedin lifestyle—bike to the beaches, golf-cart downtown for dinner, or walk/bike to the water to enjoy nightly waterfront sunsets from this beautiful, move-in-ready home.
Location
State FL
County Pinellas
Community Lakeside Terrace 1St Add
Area 34698 - Dunedin
Interior
Interior Features Ceiling Fans(s), Living Room/Dining Room Combo
Heating Heat Pump
Cooling Central Air
Flooring Tile, Vinyl
Furnishings Unfurnished
Fireplace false
Appliance Range, Refrigerator
Laundry In Garage
Exterior
Exterior Feature Rain Gutters
Garage Spaces 1.0
Utilities Available BB/HS Internet Available, Electricity Connected, Sewer Connected
Roof Type Shingle
Porch Front Porch
Attached Garage true
Garage true
Private Pool No
Building
Lot Description City Limits, Landscaped, Near Public Transit, Paved
Story 1
Entry Level One
Foundation Slab
Lot Size Range 0 to less than 1/4
Sewer Public Sewer
Water Public
Architectural Style Ranch
Structure Type Concrete,Stucco
New Construction false
Construction Status Fixer
Others
Senior Community No
Ownership Fee Simple
Acceptable Financing Cash, Conventional, FHA, VA Loan
Listing Terms Cash, Conventional, FHA, VA Loan
Special Listing Condition None

GET MORE INFORMATION





