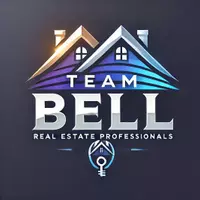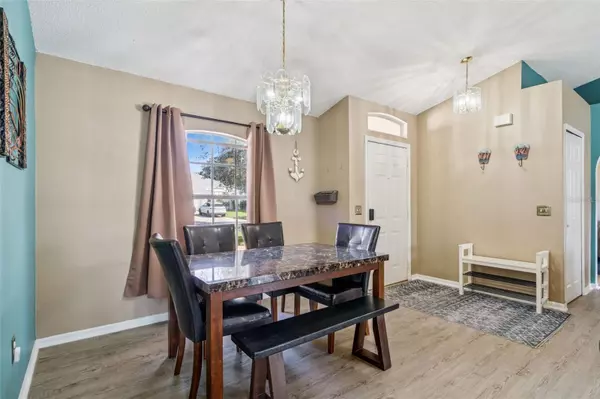121 SUNRIDGE WOODS CT Davenport, FL 33837

Open House
Sat Nov 08, 11:00am - 3:00pm
UPDATED:
Key Details
Property Type Single Family Home
Sub Type Single Family Residence
Listing Status Active
Purchase Type For Sale
Square Footage 1,738 sqft
Price per Sqft $189
Subdivision Sunridge Woods Ph 02
MLS Listing ID O6357430
Bedrooms 4
Full Baths 2
HOA Fees $300/ann
HOA Y/N Yes
Annual Recurring Fee 300.0
Year Built 1993
Annual Tax Amount $4,106
Lot Size 10,018 Sqft
Acres 0.23
Lot Dimensions 80x125
Property Sub-Type Single Family Residence
Source Stellar MLS
Property Description
Location
State FL
County Polk
Community Sunridge Woods Ph 02
Area 33837 - Davenport
Interior
Interior Features Ceiling Fans(s), Primary Bedroom Main Floor, Thermostat
Heating Central
Cooling Central Air
Flooring Carpet, Luxury Vinyl
Fireplace false
Appliance Dishwasher, Microwave, Range, Refrigerator
Laundry Electric Dryer Hookup, Inside, Washer Hookup
Exterior
Exterior Feature Private Mailbox, Rain Gutters
Pool Child Safety Fence, Heated, In Ground, Screen Enclosure
Community Features Street Lights
Utilities Available Cable Available, Electricity Connected
Roof Type Shingle
Garage false
Private Pool Yes
Building
Story 1
Entry Level One
Foundation Slab
Lot Size Range 0 to less than 1/4
Sewer Septic Tank
Water Public
Structure Type Block,Stucco
New Construction false
Others
Pets Allowed Yes
Senior Community No
Ownership Fee Simple
Monthly Total Fees $25
Acceptable Financing Cash, Conventional, FHA, VA Loan
Membership Fee Required Required
Listing Terms Cash, Conventional, FHA, VA Loan
Special Listing Condition None

GET MORE INFORMATION





