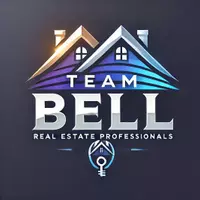4807 DUNBARTON DR Orlando, FL 32817

Open House
Sun Nov 09, 1:00pm - 3:00pm
UPDATED:
Key Details
Property Type Single Family Home
Sub Type Single Family Residence
Listing Status Active
Purchase Type For Sale
Square Footage 1,493 sqft
Price per Sqft $267
Subdivision Watermill Sec 05
MLS Listing ID O6358313
Bedrooms 3
Full Baths 2
HOA Y/N No
Year Built 1988
Annual Tax Amount $4,954
Lot Size 10,018 Sqft
Acres 0.23
Property Sub-Type Single Family Residence
Source Stellar MLS
Property Description
The large, open kitchen offers abundant cabinet and counter space, a large breakfast bar along with room for an eat in dining space! It flows seamlessly into the spacious main living areas. The primary suite includes a walk-in closet and a private bathroom with a garden tub, separate shower, and dual sinks.
Step outside to enjoy a LARGE fenced backyard, ideal for outdoor entertaining, gardening, or adding a future pool. Additional highlights include a NEW ROOF installed in 2021, updated sliding doors, ENERGY EFFICIENT windows, light fixtures, bathroom updates NO HOA fees, and a friendly neighborhood park just around the corner.!
Located near TOP-RATED Oviedo schools, local parks, shopping, dining, and major highways, this home delivers both comfort and convenience in a prime location. Don't miss the chance to make 4807 Dunbarton Road your next home!
Property Highlights
Lot Size: ~.23 acres
Roof Replaced in 2021
Spacious, Open Kitchen
Primary Suite with Walk-In Closet & Garden Tub
Large, Partially fenced Backyard
No HOA Fees
Neighborhood Park Nearby
Convenient Access to Schools, Parks, Shopping & Major Highways
Location
State FL
County Orange
Community Watermill Sec 05
Area 32817 - Orlando/Union Park/University Area
Zoning R-1A
Interior
Interior Features Cathedral Ceiling(s), Ceiling Fans(s), Eat-in Kitchen, Kitchen/Family Room Combo, Living Room/Dining Room Combo, Open Floorplan, Pest Guard System, Primary Bedroom Main Floor, Solid Wood Cabinets, Split Bedroom, Thermostat, Walk-In Closet(s)
Heating Central
Cooling Central Air
Flooring Carpet, Ceramic Tile, Laminate, Luxury Vinyl
Furnishings Unfurnished
Fireplace false
Appliance Dishwasher, Disposal, Range, Refrigerator, Touchless Faucet
Laundry In Garage
Exterior
Exterior Feature Garden, Sliding Doors
Garage Spaces 2.0
Fence Wood
Utilities Available Cable Available, Electricity Connected, Fiber Optics, Public, Sewer Connected, Water Connected
Roof Type Shingle
Porch Covered, Patio, Porch
Attached Garage true
Garage true
Private Pool No
Building
Story 1
Entry Level One
Foundation Slab
Lot Size Range 0 to less than 1/4
Sewer Septic Tank
Water Public
Architectural Style Ranch
Structure Type Block
New Construction false
Schools
Elementary Schools Arbor Ridge Elem
High Schools Winter Park High
Others
Senior Community No
Ownership Fee Simple
Acceptable Financing Cash, Conventional, FHA, Special Funding, VA Loan
Listing Terms Cash, Conventional, FHA, Special Funding, VA Loan
Special Listing Condition None
Virtual Tour https://www.propertypanorama.com/instaview/stellar/O6358313

GET MORE INFORMATION





