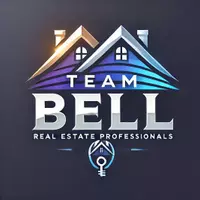Bought with
12188 PETREL AVE Weeki Wachee, FL 34614

UPDATED:
Key Details
Property Type Single Family Home
Sub Type Single Family Residence
Listing Status Active
Purchase Type For Sale
Square Footage 2,140 sqft
Price per Sqft $203
Subdivision Royal Highlands
MLS Listing ID W7880433
Bedrooms 4
Full Baths 2
HOA Y/N No
Year Built 2020
Annual Tax Amount $2,763
Lot Size 0.460 Acres
Acres 0.46
Lot Dimensions 100x200
Property Sub-Type Single Family Residence
Source Stellar MLS
Property Description
The master bedroom is LARGE with ensuite upgraded master bathroom!! The master bathroom has matching upgraded cabinets and granite countertops with soaking tub and separate shower! Large walk-in closet, too! The other 3 bedrooms are all great sizes - no one gets a small bedroom in the home!! The second bathroom has all matching upgraded finishes, too!!
NO HOA!! This allows you to bring your boat, camper, RV, toys, bring it all!! You have plenty of room to park and to enjoy a LARGE backyard!! Lemon trees, grapefruits, and so much more!!
House is also wired to an electrical interlock system.
Located close 15 minutes to the Sunset at Pine Island, kayaking and swimming with the manatees in the clear Weeki Wachee River!! Close to grocery stores, shopping, restaurants, movies, and 12 minutes to the Suncoast Parkway for quick and easy access to Tampa International Airport and Tampa!! 1 hour to TOP US BEACHES!! The area is growing fast!! Zoned for the county's newest schools!!
You have a Hernando County easement running along the left side of the property, so no neighbor will build right up on your left side.
Come see this beautiful home with so many extras!!
Location
State FL
County Hernando
Community Royal Highlands
Area 34614 - Brooksville/Weeki Wachee
Zoning R1C
Rooms
Other Rooms Breakfast Room Separate, Den/Library/Office, Formal Dining Room Separate
Interior
Interior Features Cathedral Ceiling(s), Ceiling Fans(s), Eat-in Kitchen, High Ceilings, Kitchen/Family Room Combo, Living Room/Dining Room Combo, Open Floorplan, Primary Bedroom Main Floor, Solid Wood Cabinets, Split Bedroom, Stone Counters, Vaulted Ceiling(s), Walk-In Closet(s), Window Treatments
Heating Central, Electric
Cooling Central Air
Flooring Ceramic Tile
Fireplace false
Appliance Dishwasher, Disposal, Electric Water Heater, Microwave, Range, Refrigerator
Laundry Inside, Laundry Room
Exterior
Exterior Feature Lighting, Private Mailbox, Rain Gutters, Sliding Doors
Parking Features Boat, Driveway, Garage Door Opener, Ground Level, Open, Oversized, RV Access/Parking
Garage Spaces 2.0
Fence Fenced, Vinyl
Utilities Available BB/HS Internet Available
View Trees/Woods
Roof Type Shingle
Porch Covered, Rear Porch, Screened
Attached Garage true
Garage true
Private Pool No
Building
Lot Description Cleared, In County, Landscaped, Level, Paved
Story 1
Entry Level One
Foundation Block
Lot Size Range 1/4 to less than 1/2
Builder Name HARTLAND HOMES INC
Sewer Septic Tank
Water Well
Architectural Style Contemporary
Structure Type Block,Stucco
New Construction false
Schools
Elementary Schools Winding Waters K8
Middle Schools West Hernando Middle School
High Schools Weeki Wachee High School
Others
Pets Allowed Yes
Senior Community No
Ownership Fee Simple
Acceptable Financing Cash, Conventional, FHA, VA Loan
Listing Terms Cash, Conventional, FHA, VA Loan
Special Listing Condition None
Virtual Tour https://listings.picturesthatsells.com/sites/jgvrjow/unbranded

GET MORE INFORMATION





