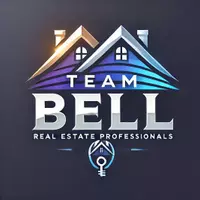Bought with
2300 N SCENIC HWY #61 Lake Wales, FL 33898

UPDATED:
Key Details
Property Type Single Family Home
Sub Type Single Family Residence
Listing Status Active
Purchase Type For Sale
Square Footage 5,024 sqft
Price per Sqft $417
Subdivision Mountain Lake Unrec
MLS Listing ID P4936915
Bedrooms 6
Full Baths 6
HOA Y/N No
Annual Recurring Fee 27360.0
Year Built 1925
Annual Tax Amount $10,206
Lot Size 1.890 Acres
Acres 1.89
Property Sub-Type Single Family Residence
Source Stellar MLS
Property Description
Experience timeless beauty in this exquisitely preserved 1925 estate designed by celebrated
architect Charles R. Wait. Set within the exclusive Mountain Lake community, this 5,025 sq
ft residence perfectly balances historic charm and modern sophistication. From the moment
you enter, original tile floors, intricate moldings, and soaring ceilings set an elegant tone
throughout. The grand living room impresses with vaulted, beamed ceilings and a custom
Dutch Delft–tiled fireplace—a striking focal point for relaxing or entertaining. Designed for
effortless hospitality, the home offers five private exterior entrances for exceptional privacy
and flexibility. The guest suite with its own entrance and kitchenette functions as a fully
independent retreat—ideal for extended family, guests, or live-in support. The first-floor
primary suite is a peaceful haven with a spa-style bath and generous walk-in closet.
Upstairs, two additional bedrooms include a spacious guest suite with stunning views of
Bok Tower and the lake. The second-floor primary suite opens onto a large balcony
overlooking the gardens and the lake, offering a private and serene outdoor retreat. The
chef's kitchen features Sub-Zero, Bosch, and Wolf appliances, granite countertops, custom
cabinetry, and a butler's pantry with an additional Miele dishwasher. Just off the kitchen
is a cozy sitting room with casual eating area, TV room, and office with cherry pocket
doors. Each space opens to the courtyard and gardens, creating intimate areas for work or
relaxation. Outside, enjoy manicured gardens, a private pool, upgraded paver driveway,
and classic Ludowici tile roof. Modern updates include a whole-home standby generator,
detached two-car garage, and separate enclosed golf-cart storage. A true architectural
treasure, this Mountain Lake estate blends historic elegance, modern luxury, and the ease of
contemporary living
Location
State FL
County Polk
Community Mountain Lake Unrec
Area 33898 - Lake Wales
Zoning RC
Interior
Interior Features Cathedral Ceiling(s), Ceiling Fans(s), Primary Bedroom Main Floor, Solid Surface Counters
Heating Central
Cooling Central Air
Flooring Carpet, Tile, Wood
Fireplaces Type Gas
Fireplace true
Appliance Built-In Oven, Cooktop, Dishwasher, Disposal, Microwave
Laundry Inside
Exterior
Exterior Feature Balcony, French Doors
Garage Spaces 2.0
Pool In Ground
Utilities Available Cable Connected, Electricity Connected, Natural Gas Connected, Water Connected
View Y/N Yes
Roof Type Tile
Attached Garage false
Garage true
Private Pool Yes
Building
Entry Level Two
Foundation Slab
Lot Size Range 1 to less than 2
Sewer Septic Tank
Water None
Structure Type Frame
New Construction false
Others
Senior Community No
Ownership Fee Simple
Monthly Total Fees $2, 280
Acceptable Financing Cash, Conventional
Listing Terms Cash, Conventional
Special Listing Condition None
Virtual Tour https://vimeo.com/1133187855?fl=pl&fe=vl

GET MORE INFORMATION





