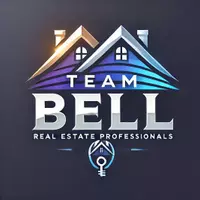Bought with
2817 MARRAKESH LN Sarasota, FL 34234

UPDATED:
Key Details
Property Type Single Family Home
Sub Type Villa
Listing Status Active
Purchase Type For Sale
Square Footage 1,542 sqft
Price per Sqft $317
Subdivision Gracewater
MLS Listing ID TB8444200
Bedrooms 2
Full Baths 2
Construction Status Under Construction
HOA Fees $115/mo
HOA Y/N Yes
Annual Recurring Fee 1380.0
Year Built 2025
Annual Tax Amount $4,134
Lot Size 5,662 Sqft
Acres 0.13
Property Sub-Type Villa
Source Stellar MLS
Property Description
Begin each day in the expansive Owner's Retreat — your private sanctuary featuring a spa-inspired bath and a generously sized walk-in closet designed for both style and function. It's the perfect space to recharge, reflect, and relax.
Inside, natural light pours through a wall of glass — oversized sliders that create a seamless connection between the indoors and the outdoors. This open-concept layout flows from the spacious dining and family rooms to the large screened-in lanai overlooking tranquil preserve views — perfect for morning coffee, evening gatherings, or simply unwinding with nature.
With three full bedrooms, The Fieldview offers flexibility for guests, hobbies, or simply spreading out in comfort. And with full impact windows throughout, you'll enjoy peace of mind along with energy efficiency and year-round protection.
At the heart of it all, the elegant kitchen is a hub for connection — where meals are shared, traditions begin, and everyday moments become lasting memories. **Purchase a select David Weekley Quick Move-in Home from November 1st – November 30th, 2025, qualified buyers may be eligible for a starting rate as low as 3.99% (4.271% APR) when the home purchase is financed with a conventional 7/6 adjustable-rate mortgage home loan from our preferred lender!
Location
State FL
County Sarasota
Community Gracewater
Area 34234 - Sarasota
Rooms
Other Rooms Den/Library/Office
Interior
Interior Features Eat-in Kitchen, High Ceilings, Living Room/Dining Room Combo, Open Floorplan, Primary Bedroom Main Floor, Solid Surface Counters, Split Bedroom, Thermostat, Walk-In Closet(s)
Heating Electric, Heat Pump, Natural Gas
Cooling Central Air
Flooring Carpet, Ceramic Tile, Laminate
Fireplace false
Appliance Convection Oven, Dishwasher, Exhaust Fan, Microwave, Tankless Water Heater
Laundry Gas Dryer Hookup, Laundry Room, Washer Hookup
Exterior
Exterior Feature Rain Gutters, Sprinkler Metered
Parking Features Garage Door Opener, Ground Level
Garage Spaces 2.0
Community Features Clubhouse, Deed Restrictions, Dog Park, Fitness Center, Gated Community - No Guard, Pool, Sidewalks, Street Lights
Utilities Available Cable Connected, Electricity Connected, Natural Gas Connected, Public, Sewer Connected, Sprinkler Recycled, Underground Utilities, Water Connected
Amenities Available Clubhouse, Fitness Center, Gated, Lobby Key Required, Maintenance, Pickleball Court(s), Pool
View Park/Greenbelt, Trees/Woods
Roof Type Shingle
Porch Covered, Enclosed, Front Porch, Patio, Rear Porch, Screened
Attached Garage true
Garage true
Private Pool No
Building
Lot Description Greenbelt, Level, Near Golf Course, Sidewalk, Paved, Private
Entry Level One
Foundation Slab
Lot Size Range 0 to less than 1/4
Builder Name David Weekley Homes
Sewer Public Sewer
Water Public
Architectural Style Florida
Structure Type Block,Stucco
New Construction true
Construction Status Under Construction
Others
Pets Allowed Yes
HOA Fee Include Pool
Senior Community No
Ownership Fee Simple
Monthly Total Fees $115
Acceptable Financing Cash, Conventional, FHA, VA Loan
Membership Fee Required Required
Listing Terms Cash, Conventional, FHA, VA Loan
Special Listing Condition None

GET MORE INFORMATION





