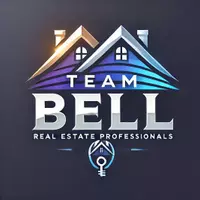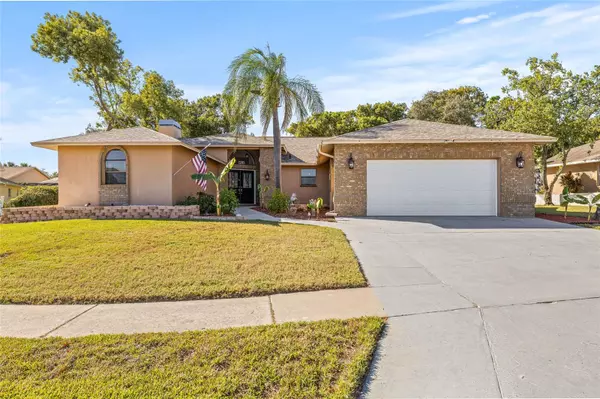Bought with
1285 HENRY AVE Spring Hill, FL 34608

Open House
Sat Nov 08, 11:00am - 1:00pm
UPDATED:
Key Details
Property Type Single Family Home
Sub Type Single Family Residence
Listing Status Active
Purchase Type For Sale
Square Footage 2,507 sqft
Price per Sqft $175
Subdivision Seven Hills
MLS Listing ID TB8442081
Bedrooms 3
Full Baths 3
Construction Status Completed
HOA Fees $288/ann
HOA Y/N Yes
Annual Recurring Fee 288.0
Year Built 1989
Annual Tax Amount $6,328
Lot Size 0.340 Acres
Acres 0.34
Property Sub-Type Single Family Residence
Source Stellar MLS
Property Description
Fully remodeled in 2022, the interior showcases timeless neutral tones, granite countertops throughout, and a stylish kitchen complete with an eat-in area and a spacious pantry. The living room centers around a cozy wood-burning fireplace, ideal for relaxing evenings, while the family room features a built-in wet bar and wine fridge—perfect for entertaining. Each of the three oversized bedrooms has its own private bathroom, providing comfort and privacy for family members or guests. The third bedroom functions beautifully as an in-law suite or a separate retreat for teens or visitors.
Recent updates add lasting value and peace of mind, including a new roof in 2020, a garage door in 2022, and a water heater in 2022. Outside, the private screened-in pool area feels like your own resort oasis, featuring elegant pavers, multi-colored pool lighting, and a convenient pool bath with direct access. The backyard offers plenty of space for lounging, dining, or hosting gatherings under the Florida sun.
Additional highlights include an oversized laundry room, a two-car garage, and a remarkably low annual HOA fee of just $228.69. Fences are permitted, making this home ideal for those seeking extra privacy or space for pets.
Located just minutes from Publix, Tampa General Hospital, the YMCA, shopping, dining, and area attractions like Weeki Wachee Springs and Pine Island Beach, this home combines convenience with lifestyle. With quick access to the Suncoast Parkway, Tampa International Airport is less than an hour away. Experience the best of Florida living in this stunning, move-in-ready pool home at The Estates at Seven Hills.
Step outside to your private screened-in pool area, complete with elegant pavers, multi-colored pool lighting, and a convenient bathroom with direct pool access. The backyard provides plenty of space for relaxation or entertaining. Additional highlights include an oversized laundry room and a low annual HOA fee of just $228.69.
This home's prime location places you just minutes from Publix, Tampa General Hospital, the YMCA, shopping, dining, beaches, Weeki Wachee Springs, Pine Island, and more. With easy access to the Suncoast Parkway, you can reach Tampa International Airport in under an hour. Fences are allowed in this sought-after community, making it perfect for both privacy and pets. Experience the best of Florida living in this stunning, move-in-ready home.
Location
State FL
County Hernando
Community Seven Hills
Area 34608 - Spring Hill/Brooksville
Zoning PUD
Rooms
Other Rooms Inside Utility
Interior
Interior Features Cathedral Ceiling(s), Ceiling Fans(s), Eat-in Kitchen, High Ceilings, Kitchen/Family Room Combo, Living Room/Dining Room Combo, Open Floorplan, Primary Bedroom Main Floor, Solid Surface Counters, Split Bedroom, Thermostat, Walk-In Closet(s)
Heating Central
Cooling Central Air
Flooring Laminate
Fireplaces Type Living Room, Wood Burning
Fireplace true
Appliance Dishwasher, Disposal, Dryer, Electric Water Heater, Microwave, Range, Refrigerator, Washer, Wine Refrigerator
Laundry Electric Dryer Hookup, Inside, Laundry Room, Washer Hookup
Exterior
Exterior Feature Garden, Private Mailbox, Rain Gutters, Sidewalk, Sliding Doors, Sprinkler Metered
Garage Spaces 2.0
Pool Gunite, In Ground, Lighting, Outside Bath Access, Screen Enclosure, Solar Cover
Community Features Street Lights
Utilities Available Cable Connected, Electricity Connected, Public, Sewer Connected, Underground Utilities, Water Connected
Roof Type Shingle
Attached Garage true
Garage true
Private Pool Yes
Building
Story 1
Entry Level One
Foundation Block
Lot Size Range 1/4 to less than 1/2
Sewer Public Sewer
Water Public
Structure Type Stucco
New Construction false
Construction Status Completed
Schools
Elementary Schools Suncoast Elementary
Middle Schools Powell Middle
High Schools Frank W Springstead
Others
Pets Allowed Yes
Senior Community No
Ownership Fee Simple
Monthly Total Fees $24
Acceptable Financing Cash, Conventional, FHA, VA Loan
Membership Fee Required Required
Listing Terms Cash, Conventional, FHA, VA Loan
Special Listing Condition None
Virtual Tour https://www.propertypanorama.com/instaview/stellar/TB8442081

GET MORE INFORMATION





