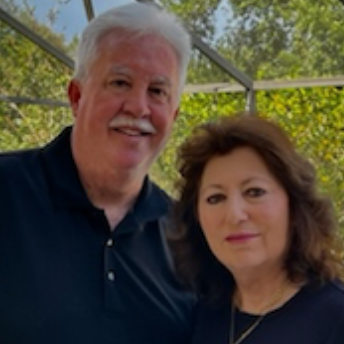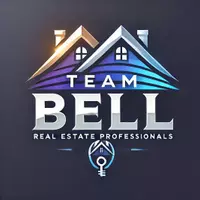Bought with
4035 OAKRISE LOOP Davenport, FL 33837

UPDATED:
Key Details
Property Type Single Family Home
Sub Type Single Family Residence
Listing Status Active
Purchase Type For Sale
Square Footage 3,136 sqft
Price per Sqft $216
Subdivision Oakmont Ph 1
MLS Listing ID O6352623
Bedrooms 6
Full Baths 5
HOA Fees $260/qua
HOA Y/N Yes
Annual Recurring Fee 1040.0
Year Built 2013
Annual Tax Amount $11,039
Lot Size 9,147 Sqft
Acres 0.21
Property Sub-Type Single Family Residence
Source Stellar MLS
Property Description
Location
State FL
County Polk
Community Oakmont Ph 1
Area 33837 - Davenport
Interior
Interior Features Ceiling Fans(s), Living Room/Dining Room Combo, Open Floorplan, PrimaryBedroom Upstairs, Stone Counters, Thermostat, Walk-In Closet(s)
Heating Central
Cooling Central Air
Flooring Carpet, Ceramic Tile
Fireplace false
Appliance Dishwasher, Dryer, Microwave, Range, Refrigerator, Washer
Laundry Laundry Room
Exterior
Exterior Feature Lighting, Sidewalk, Sliding Doors
Garage Spaces 2.0
Pool In Ground, Lighting
Utilities Available Cable Connected, Electricity Available, Electricity Connected
Roof Type Tile
Attached Garage true
Garage true
Private Pool Yes
Building
Entry Level Two
Foundation Slab
Lot Size Range 0 to less than 1/4
Sewer Public Sewer
Water Public
Structure Type Block,Stucco
New Construction false
Others
Pets Allowed Breed Restrictions, Cats OK, Dogs OK
Senior Community No
Ownership Fee Simple
Monthly Total Fees $86
Acceptable Financing Cash, Conventional, FHA, VA Loan
Membership Fee Required Required
Listing Terms Cash, Conventional, FHA, VA Loan
Special Listing Condition None
Virtual Tour https://www.propertypanorama.com/instaview/stellar/O6352623

GET MORE INFORMATION





