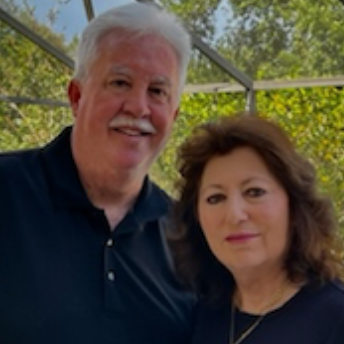4491 BROOKSTONE CT Orlando, FL 32826

UPDATED:
Key Details
Property Type Single Family Home
Sub Type Single Family Residence
Listing Status Active
Purchase Type For Sale
Square Footage 1,934 sqft
Price per Sqft $230
Subdivision Sanctuary
MLS Listing ID TB8429932
Bedrooms 4
Full Baths 2
HOA Fees $32/mo
HOA Y/N Yes
Annual Recurring Fee 384.0
Year Built 1994
Annual Tax Amount $5,774
Lot Size 7,840 Sqft
Acres 0.18
Property Sub-Type Single Family Residence
Source Stellar MLS
Property Description
Step inside to discover a freshly painted, soaring ceiling, light-filled interior with a welcoming split-bedroom floor plan. The living spaces have been enhanced with newly updated flooring that flows seamlessly throughout, creating a contemporary and cohesive feel. The eat-in kitchen has been completely updated with sleek finishes, new countertops, and high-quality appliances, and also features a center island for extra prep space.
The spacious family and dining rooms offer plenty of room for both relaxing and entertaining. The primary suite is your sanctuary, offering French doors, a spacious walk-in closet, and a resort-style bath with dual vanities. Step out onto the private screened patio to enjoy the Florida weather in a peaceful, fully fenced backyard. The primary suite is a private retreat with dual sinks in the master bathroom.
This home offers the perfect combination of modern amenities and a desirable location, with a community pool and tennis courts for residents to enjoy. It is also conveniently located near the University of Central Florida, Waterford Lakes Town Center, SR 417, SR 408, SR 50 (East Colonial Drive), and numerous dining options.
Location
State FL
County Orange
Community Sanctuary
Area 32826 - Orlando/Alafaya
Zoning R-1A-C
Interior
Interior Features High Ceilings
Heating Central
Cooling Central Air, Attic Fan
Flooring Tile, Vinyl
Fireplace false
Appliance Dishwasher, Disposal, Electric Water Heater, Microwave, Range, Refrigerator
Laundry Laundry Room
Exterior
Exterior Feature French Doors, Sidewalk, Tennis Court(s)
Garage Spaces 2.0
Utilities Available Public
Roof Type Shingle
Attached Garage true
Garage true
Private Pool No
Building
Story 1
Entry Level One
Foundation Block, Slab
Lot Size Range 0 to less than 1/4
Sewer Public Sewer
Water Public
Structure Type Block,Stucco
New Construction false
Others
Pets Allowed Yes
Senior Community No
Ownership Fee Simple
Monthly Total Fees $32
Acceptable Financing Cash, Conventional, FHA, VA Loan
Membership Fee Required Required
Listing Terms Cash, Conventional, FHA, VA Loan
Special Listing Condition None
Virtual Tour https://www.propertypanorama.com/instaview/stellar/TB8429932

GET MORE INFORMATION





