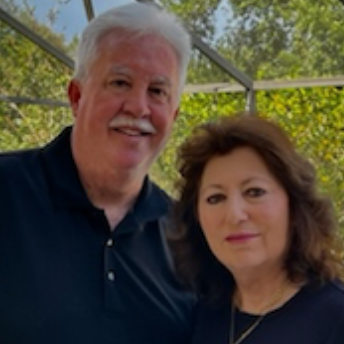119 N HYER AVE Orlando, FL 32801

UPDATED:
Key Details
Property Type Single Family Home
Sub Type Single Family Residence
Listing Status Active
Purchase Type For Sale
Square Footage 4,278 sqft
Price per Sqft $513
Subdivision Edgewater Terrace
MLS Listing ID O6341609
Bedrooms 4
Full Baths 4
Half Baths 1
HOA Y/N No
Year Built 2010
Annual Tax Amount $14,683
Lot Size 0.260 Acres
Acres 0.26
Lot Dimensions 95 X 122
Property Sub-Type Single Family Residence
Source Stellar MLS
Property Description
Guests are welcomed by a peaceful fountain, new exterior landscaping and 35-foot-wide porch flanked by gas lanterns. Heavy Douglas Fir timber posts support exposed steel beams and roof members, showcasing exceptional craftsmanship. Inside, a dormered ceiling soars to 27 feet with a high transom window, illuminating a dramatic floating steel and glass staircase set against a 25-foot-tall stone wall. Newly refinished Oak hardwood floors through-out and exposed wood rafters create warmth and a sense of spaciousness throughout.
The main home's 3,528-square-foot floor plan features a chef's island kitchen, wine bottle wall, a great room with fireplace, and a versatile and hidden den/office/media space with a glass/ metal privacy door. Entertain in the elegant dining area highlighted by the floating staircase. Upstairs, the serene primary suite offers a spa-like bath, custom walk-in closet and a balcony complemented by two additional generously sized bedroom suites.
Step outside to the back and enjoy an over-sized porch and outdoor overlooking the newly fenced private backyard or ascend to the expansive rooftop deck with unparalleled downtown Orlando skyline views. A detached air conditioned three-car garage with pebble tech flooring, and EV charging includes a 1-bedroom, 1-bath detached guest suite at 726 square feet has a full kitchen, washer/ dryer, full bathroom and balcony—perfect for visitors or rental income.
Located in the heart of the walkable Thornton Park District, just blocks from downtown Orlando's dining, entertainment, Dr. Phillips Center, and The Kia Center, with easy access to major roadways, Orlando International Airport, hospitals, and world-famous theme parks.
The owner has invested over $330,000 in improvements including and not limited to 26 new custom windows, new fencing and brand-new HVACs in the main home over the past year. Don't miss this rare opportunity to own a sophisticated home in one of Orlando's most sought-after neighborhoods.
See attached owner improvements sheet for details and more information.
Location
State FL
County Orange
Community Edgewater Terrace
Area 32801 - Orlando
Zoning R-2B/T/HP/
Rooms
Other Rooms Den/Library/Office, Garage Apartment, Inside Utility, Media Room, Storage Rooms
Interior
Interior Features Built-in Features, Cathedral Ceiling(s), Ceiling Fans(s), Dumbwaiter, Eat-in Kitchen, High Ceilings, Living Room/Dining Room Combo, Open Floorplan, Solid Surface Counters, Solid Wood Cabinets, Stone Counters, Thermostat, Walk-In Closet(s), Window Treatments
Heating Central, Electric, Zoned
Cooling Central Air, Zoned
Flooring Tile, Wood
Fireplaces Type Living Room, Primary Bedroom
Furnishings Unfurnished
Fireplace true
Appliance Built-In Oven, Dishwasher, Disposal, Dryer, Electric Water Heater, Microwave, Range, Range Hood, Refrigerator, Tankless Water Heater, Washer
Laundry Inside, Laundry Room, Other
Exterior
Exterior Feature Balcony, Outdoor Grill, Private Mailbox, Rain Gutters, Sidewalk, Sliding Doors, Storage
Parking Features Driveway, Garage Faces Rear
Garage Spaces 3.0
Fence Fenced, Wood
Community Features Street Lights
Utilities Available Cable Connected, Electricity Connected, Public, Sewer Connected, Sprinkler Meter, Sprinkler Recycled, Water Connected
View City, Garden, Trees/Woods
Roof Type Metal,Other,Shingle
Porch Covered, Front Porch, Patio, Rear Porch
Attached Garage false
Garage true
Private Pool No
Building
Lot Description Historic District, City Limits, Landscaped, Private, Sidewalk, Street Brick
Story 2
Entry Level Two
Foundation Crawlspace, Slab
Lot Size Range 1/4 to less than 1/2
Sewer Public Sewer
Water Public
Architectural Style Contemporary, Cottage, Craftsman, Custom, Elevated
Structure Type Other,Wood Siding
New Construction false
Schools
Elementary Schools Lake Como Elem
Middle Schools Lake Como School K-8
High Schools Edgewater High
Others
Pets Allowed Yes
Senior Community No
Ownership Fee Simple
Acceptable Financing Cash, Conventional
Listing Terms Cash, Conventional
Special Listing Condition None
Virtual Tour https://youtu.be/rYm_tb0Hn9w

GET MORE INFORMATION





