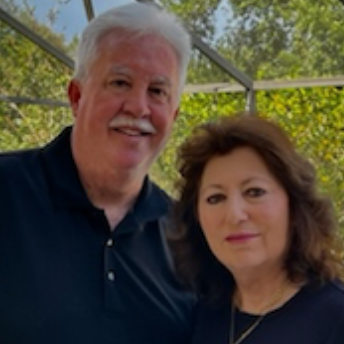2620 MAGNOLIA AVE Davenport, FL 33837

Open House
Sat Sep 20, 11:00am - 2:00pm
UPDATED:
Key Details
Property Type Single Family Home
Sub Type Single Family Residence
Listing Status Active
Purchase Type For Sale
Square Footage 3,106 sqft
Price per Sqft $160
Subdivision Forest Lake
MLS Listing ID O6342376
Bedrooms 6
Full Baths 3
Half Baths 1
HOA Fees $131/mo
HOA Y/N Yes
Annual Recurring Fee 1581.0
Year Built 2022
Annual Tax Amount $9,831
Lot Size 5,662 Sqft
Acres 0.13
Lot Dimensions 50 x 110
Property Sub-Type Single Family Residence
Source Stellar MLS
Property Description
Upstairs, you'll be enchanted by the custom floor-to-ceiling bookcase, while the expansive owner's suite offers a walk-in shower, dual vanity sinks, a private toilet area, and an oversized walk-in closet—truly your own sanctuary. The loft has been converted into a sixth bedroom, ideal for guests, an office, or a hobby space. Step outside to the spacious backyard with views of the community pool, park, and playground, all just steps from your door. Families will appreciate the convenience of Horizons Elementary School, located right across from the neighborhood. Added bonuses include a whole-house water filtration system, a reverse osmosis system in the kitchen, and a propane range.
Situated in the sought-after Forest Lake community of Davenport, this home is just minutes from Disney, Universal, Sea World, Legoland, golfing, Advent Health Care, shopping, dining, entertainment, area public & private schools, and you're just a drive to either coast. Offering a perfect blend of comfort, convenience, and the Florida lifestyle, this property is ideal for snowbirds, pensioners, growing families, and multi-generational living. Come see it for yourself—tour it, love it, own it! Call or text now to schedule your private showing today.
*Casablanca ceiling fan in in-law suite does not convey.
Location
State FL
County Polk
Community Forest Lake
Area 33837 - Davenport
Zoning RESI
Rooms
Other Rooms Bonus Room, Inside Utility, Interior In-Law Suite w/No Private Entry, Loft
Interior
Interior Features Built-in Features, Ceiling Fans(s), Eat-in Kitchen, High Ceilings, Kitchen/Family Room Combo, Living Room/Dining Room Combo, Open Floorplan, PrimaryBedroom Upstairs, Solid Surface Counters, Solid Wood Cabinets, Split Bedroom, Stone Counters, Thermostat, Walk-In Closet(s), Window Treatments
Heating Central, Electric
Cooling Central Air
Flooring Carpet, Laminate, Tile
Fireplace false
Appliance Dishwasher, Disposal, Dryer, Electric Water Heater, Kitchen Reverse Osmosis System, Microwave, Range, Range Hood, Refrigerator, Washer, Water Filtration System
Laundry Electric Dryer Hookup, Inside, Laundry Room, Upper Level, Washer Hookup
Exterior
Exterior Feature Sidewalk, Sliding Doors
Garage Spaces 2.0
Community Features Clubhouse, Community Mailbox, Fitness Center, Golf Carts OK, No Truck/RV/Motorcycle Parking, Park, Playground, Pool, Sidewalks, Street Lights
Utilities Available BB/HS Internet Available, Cable Connected, Electricity Connected, Propane, Sewer Connected, Sprinkler Meter, Underground Utilities, Water Connected
Amenities Available Clubhouse, Fitness Center, Maintenance, Park, Playground, Pool, Vehicle Restrictions
View Park/Greenbelt, Pool
Roof Type Shingle
Porch Covered, Front Porch, Patio
Attached Garage true
Garage true
Private Pool No
Building
Lot Description Landscaped, Private, Sidewalk, Paved
Story 2
Entry Level Two
Foundation Slab
Lot Size Range 0 to less than 1/4
Builder Name Richmond American Homes Of Florida
Sewer Public Sewer
Water Public
Architectural Style Traditional
Structure Type Stucco
New Construction false
Schools
Elementary Schools Horizons Elementary
Middle Schools Daniel Jenkins Academy Of Technology Middle
High Schools Ridge Community Senior High
Others
Pets Allowed Yes
HOA Fee Include Common Area Taxes,Pool,Escrow Reserves Fund,Insurance,Maintenance Structure,Maintenance Grounds,Maintenance,Management,Pest Control
Senior Community No
Ownership Fee Simple
Monthly Total Fees $131
Acceptable Financing Cash, Conventional, FHA, VA Loan
Membership Fee Required Required
Listing Terms Cash, Conventional, FHA, VA Loan
Special Listing Condition None
Virtual Tour https://www.propertypanorama.com/instaview/stellar/O6342376

GET MORE INFORMATION





