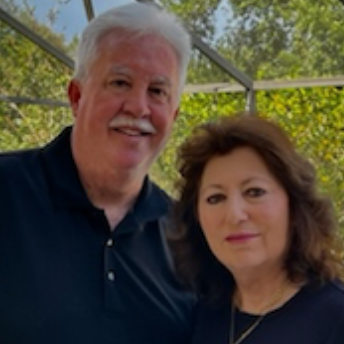8306 SW 79TH CIR Ocala, FL 34476

UPDATED:
Key Details
Property Type Single Family Home
Sub Type Single Family Residence
Listing Status Active
Purchase Type For Sale
Square Footage 1,850 sqft
Price per Sqft $192
Subdivision Indigo East Ph 01 Un A-A
MLS Listing ID OM709548
Bedrooms 2
Full Baths 2
Half Baths 1
HOA Fees $241/mo
HOA Y/N Yes
Annual Recurring Fee 2895.72
Year Built 2004
Annual Tax Amount $5,397
Lot Size 10,018 Sqft
Acres 0.23
Lot Dimensions 81x121
Property Sub-Type Single Family Residence
Source Stellar MLS
Property Description
Location
State FL
County Marion
Community Indigo East Ph 01 Un A-A
Area 34476 - Ocala
Zoning PUD
Interior
Interior Features Ceiling Fans(s), L Dining, Open Floorplan, Primary Bedroom Main Floor, Solid Surface Counters, Solid Wood Cabinets, Split Bedroom, Thermostat, Window Treatments
Heating Central
Cooling Central Air
Flooring Ceramic Tile, Laminate
Fireplaces Type Electric
Fireplace true
Appliance Cooktop, Dishwasher, Disposal, Dryer, Exhaust Fan, Gas Water Heater, Refrigerator, Washer
Laundry Inside
Exterior
Exterior Feature Courtyard, Hurricane Shutters, Private Mailbox, Rain Gutters, Shade Shutter(s)
Garage Spaces 2.0
Utilities Available Cable Connected, Electricity Connected, Natural Gas Connected
Roof Type Shingle
Attached Garage true
Garage true
Private Pool No
Building
Story 1
Entry Level One
Foundation Block
Lot Size Range 0 to less than 1/4
Sewer Public Sewer
Water None
Structure Type Block
New Construction false
Others
Pets Allowed Dogs OK, Number Limit
Senior Community Yes
Ownership Fee Simple
Monthly Total Fees $241
Membership Fee Required Required
Num of Pet 2
Special Listing Condition None
Virtual Tour https://www.propertypanorama.com/instaview/stellar/OM709548

GET MORE INFORMATION





