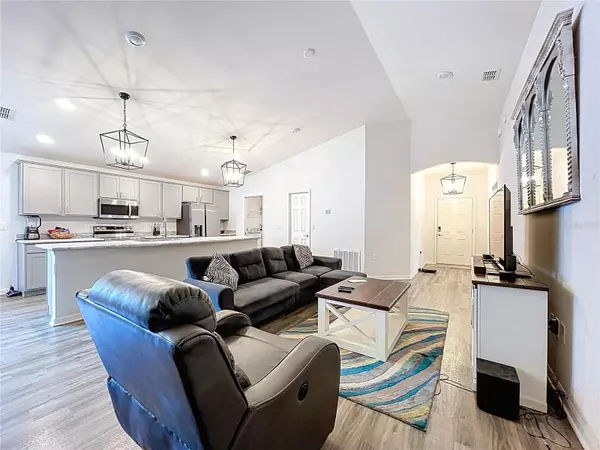517 SCENIC BLUFF BLVD Lake Wales, FL 33853
UPDATED:
Key Details
Property Type Single Family Home
Sub Type Single Family Residence
Listing Status Active
Purchase Type For Sale
Square Footage 1,715 sqft
Price per Sqft $200
Subdivision Scenic Bluff Ph 2
MLS Listing ID O6326516
Bedrooms 4
Full Baths 2
Construction Status Completed
HOA Fees $700/ann
HOA Y/N Yes
Annual Recurring Fee 700.0
Year Built 2022
Annual Tax Amount $4,299
Lot Size 7,405 Sqft
Acres 0.17
Property Sub-Type Single Family Residence
Source Stellar MLS
Property Description
Welcome to your dream home! This beautifully designed 4-bedroom, 2-bath new construction offers 1,715 sq. ft. of thoughtfully crafted living space—all on one convenient level.
Step inside to a bright, open-concept layout perfect for both entertaining and everyday living. The chef-inspired kitchen features elegant stone-gray shaker cabinets with crown molding, sleek Samsung stainless steel appliances, a walk-in pantry, and a spacious island that seamlessly flows into the dining café and gathering room.
You'll love the stylish and durable luxury vinyl plank flooring throughout the main living areas, laundry room, and bathrooms, while the bedrooms have plush, stain-resistant carpeting for added comfort.
The private owner's suite is your personal retreat, complete with a walk-in closet and a spa-like en-suite bath featuring dual vanities, a tiled walk-in shower, and a private water closet.
Additional highlights include:
Covered lanai for relaxing outdoors
2-car garage
Custom-fit window blinds throughout
Architectural shingles for a classic look
Energy-efficient insulation and windows
This home combines modern finishes with quality craftsmanship—ready for you to move in and make it your own. Don't miss this incredible opportunity!
Location
State FL
County Polk
Community Scenic Bluff Ph 2
Area 33853 - Lake Wales South
Interior
Interior Features In Wall Pest System
Heating Central
Cooling Central Air
Flooring Carpet, Vinyl
Furnishings Unfurnished
Fireplace false
Appliance Dishwasher, Disposal, Electric Water Heater, Microwave, Range, Refrigerator
Laundry Laundry Room
Exterior
Parking Features Garage Door Opener
Garage Spaces 2.0
Utilities Available Cable Available, Electricity Connected, Phone Available
Roof Type Shingle
Attached Garage true
Garage true
Private Pool No
Building
Story 1
Entry Level One
Foundation Slab
Lot Size Range 0 to less than 1/4
Sewer Public Sewer
Water Public
Structure Type Block
New Construction false
Construction Status Completed
Schools
Elementary Schools Spook Hill Elem
Middle Schools Mclaughlin Middle
High Schools Bartow High
Others
Pets Allowed Yes
Senior Community No
Ownership Fee Simple
Monthly Total Fees $58
Acceptable Financing Cash, Conventional, FHA, VA Loan
Membership Fee Required Required
Listing Terms Cash, Conventional, FHA, VA Loan
Special Listing Condition None
Virtual Tour https://smartreal.com/interactive-3d-home-tour/8dc74b7f-2ac2-49da-98fb-1858f5b47b72





