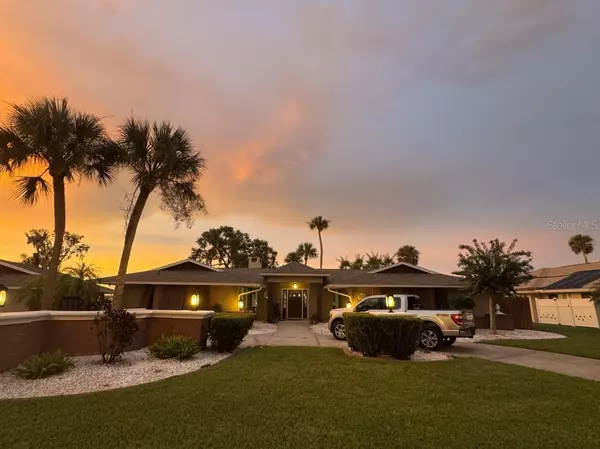8035 LAKESIDE DR Yalaha, FL 34797
UPDATED:
Key Details
Property Type Single Family Home
Sub Type Single Family Residence
Listing Status Active
Purchase Type For Sale
Square Footage 2,471 sqft
Price per Sqft $507
Subdivision Sun Eden
MLS Listing ID A4659497
Bedrooms 3
Full Baths 2
Half Baths 1
HOA Y/N No
Year Built 1972
Annual Tax Amount $2,864
Lot Size 0.610 Acres
Acres 0.61
Lot Dimensions 130x206
Property Sub-Type Single Family Residence
Source Stellar MLS
Property Description
Discover lakefront living with this stunning 3-bed 2.5-bath home featuring 2,471 SF and lanai that runs the length of the house with new bug proof screens. The property has 135' of direct Lake Harris front on the Harris Chain, at the end of a cul-de-sac offering the perfect blend of privacy, relaxation & recreation. The heart of this home showcases a comfortable living area that is open to an updated kitchen, a walk-in pantry, separate laundry and updated bathrooms, with generous closets.
A flex space adds versatility for your needs, whether you envision a home office, a formal dining room, or a hobby room. The primary bedroom, living room, and kitchen/dining room all have views of Lake Harris, and additional bedrooms offer comfortable guest accommodations. All ceilings have been replaced with clean drywall and the living room vaulted ceilings with wood. There are 2 electric fireplaces with heaters, and the central a/c system is maintained by a contractor 2x per year.
Practical amenities include a whole-house generator; a new water treatment system-2025; 18" of blown-in insulation-2024; Architectural Shingles roof-2022; electric & plumbing have been updated along with new fixtures & new on-demand water heater-2023; all stainless appliances, new granite in kitchen, baths and hearth-2023. Gutters-2023 and a Trex deck with Solo smokeless firepit-2024. There are expansive double-pane slider windows for mesmerizing views.
Location
State FL
County Lake
Community Sun Eden
Area 34797 - Yalaha
Zoning R-6
Interior
Interior Features Ceiling Fans(s), Eat-in Kitchen, Solid Surface Counters, Vaulted Ceiling(s), Walk-In Closet(s)
Heating Central
Cooling Central Air
Flooring Ceramic Tile, Wood
Fireplaces Type Living Room
Fireplace true
Appliance Dishwasher, Disposal, Dryer, Electric Water Heater, Microwave, Range, Refrigerator, Washer
Laundry Laundry Room
Exterior
Exterior Feature Lighting
Parking Features Driveway
Garage Spaces 2.0
Utilities Available Electricity Connected
Waterfront Description Lake Privileges
View Y/N Yes
Water Access Yes
Water Access Desc Lake
View Water
Roof Type Shingle
Attached Garage true
Garage true
Private Pool No
Building
Story 1
Entry Level One
Foundation Slab
Lot Size Range 1/2 to less than 1
Sewer Septic Tank
Water Well
Structure Type Block,Concrete
New Construction false
Schools
Elementary Schools Leesburg Elementary
Middle Schools Spring Creek Charter School
High Schools Leesburg High
Others
Pets Allowed Yes
Senior Community No
Ownership Fee Simple
Special Listing Condition None
Virtual Tour https://www.propertypanorama.com/instaview/stellar/A4659497





