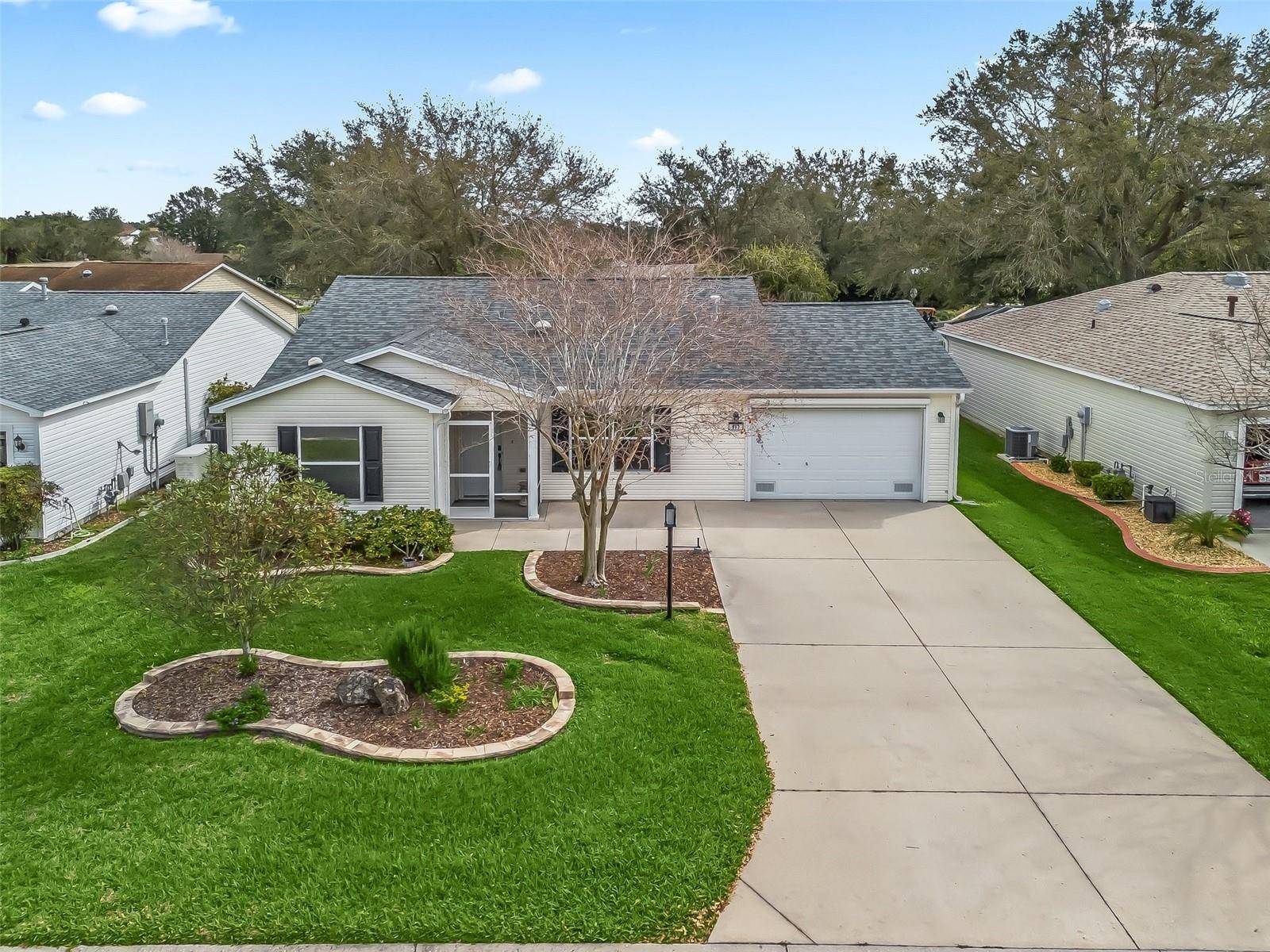893 HALSTEAD TER The Villages, FL 32162
UPDATED:
Key Details
Property Type Single Family Home
Sub Type Single Family Residence
Listing Status Active
Purchase Type For Sale
Square Footage 1,442 sqft
Price per Sqft $221
Subdivision Villages Of Sumter
MLS Listing ID G5093221
Bedrooms 2
Full Baths 2
HOA Y/N No
Originating Board Stellar MLS
Annual Recurring Fee 2388.0
Year Built 2004
Annual Tax Amount $3,273
Lot Size 5,227 Sqft
Acres 0.12
Lot Dimensions 60x90
Property Sub-Type Single Family Residence
Property Description
Featuring 2 bedrooms, 2 bathrooms, and an open-concept layout, this home is ideal for everyday living and entertaining. The kitchen boasts a brand-new center island with a stainless steel top and pullout 2-seat bar table, a new stove, washer, and dryer, plus a newer refrigerator and microwave. No carpet throughout—just clean, easy-care flooring.
The spacious primary suite includes wall-to-wall IKEA closet systems, offering excellent storage solutions. Both bathrooms have been updated with stylish Corian countertops and modern cabinetry. You'll love the convenience of indoor laundry and the added living space in the enclosed Florida room—a perfect spot for morning coffee or relaxing in the evenings.
Enjoy Florida's beautiful weather in the screened-in birdcage lanai, surrounded by landscaping and nestled in the desirable Village of Summerhill. Golf lovers will appreciate being near executive courses like Hawkes Bay and Saddlebrook. You're just a golf cart ride away from recreation centers, pools, pickleball courts, and nightly entertainment at the town squares.
Whether you're seeking a full-time residence or a seasonal retreat, this low-maintenance home offers comfort, upgrades, and The Villages lifestyle you've been dreaming of. Schedule your private showing today!
Location
State FL
County Sumter
Community Villages Of Sumter
Area 32162 - Lady Lake/The Villages
Zoning RESI
Interior
Interior Features Ceiling Fans(s), Open Floorplan, Vaulted Ceiling(s)
Heating Central
Cooling Central Air
Flooring Laminate, Tile
Furnishings Turnkey
Fireplace false
Appliance Dishwasher, Dryer, Microwave, Range, Refrigerator, Washer, Water Softener
Laundry Inside
Exterior
Garage Spaces 1.0
Community Features Deed Restrictions, Golf Carts OK, Golf
Utilities Available Cable Available, Electricity Available
Roof Type Shingle
Attached Garage true
Garage true
Private Pool No
Building
Entry Level One
Foundation Slab
Lot Size Range 0 to less than 1/4
Sewer Public Sewer
Water Public
Structure Type Vinyl Siding
New Construction false
Others
Pets Allowed Cats OK, Dogs OK
Senior Community Yes
Ownership Fee Simple
Monthly Total Fees $199
Acceptable Financing Cash, Conventional, FHA, VA Loan
Listing Terms Cash, Conventional, FHA, VA Loan
Num of Pet 2
Special Listing Condition None
Virtual Tour https://www.propertypanorama.com/instaview/stellar/G5093221





